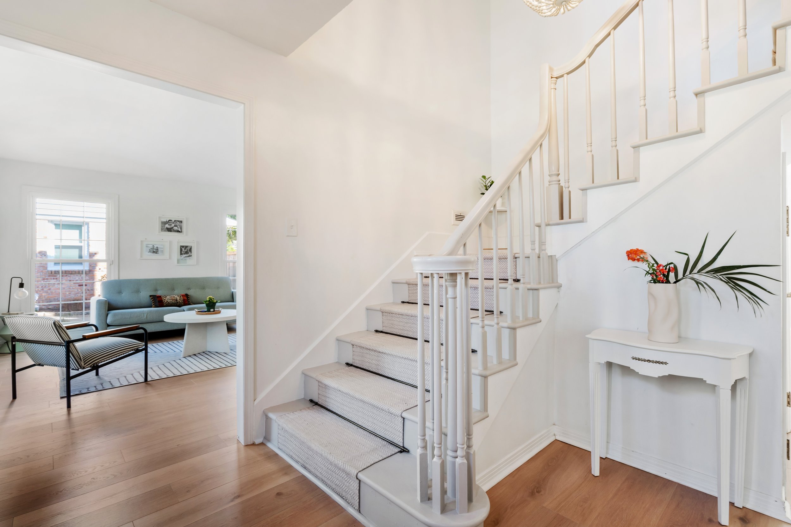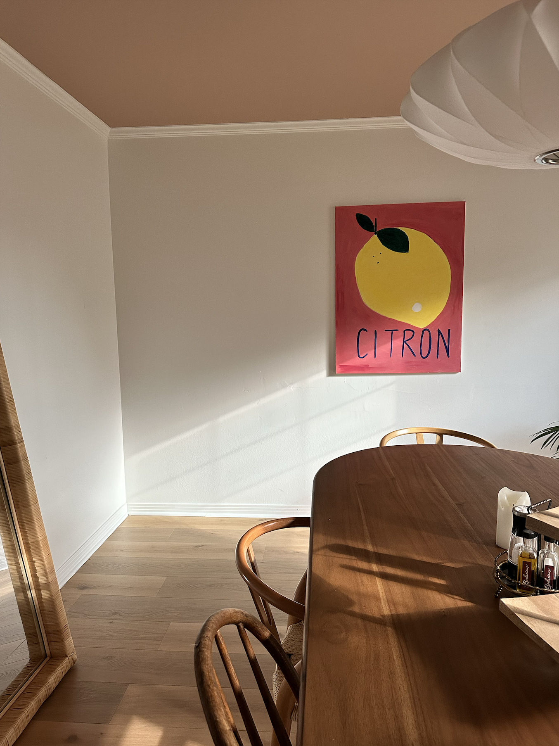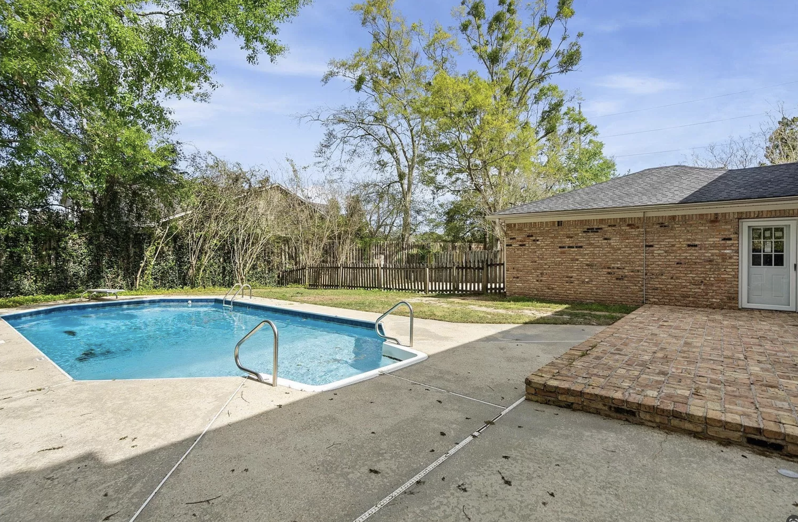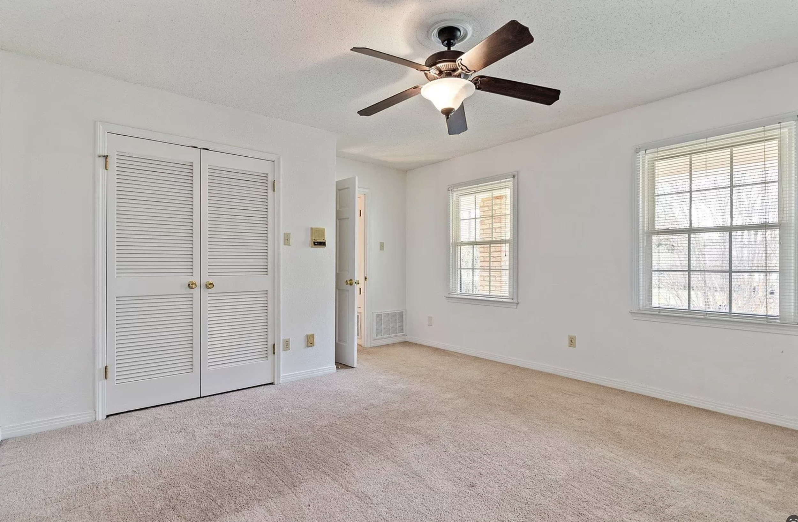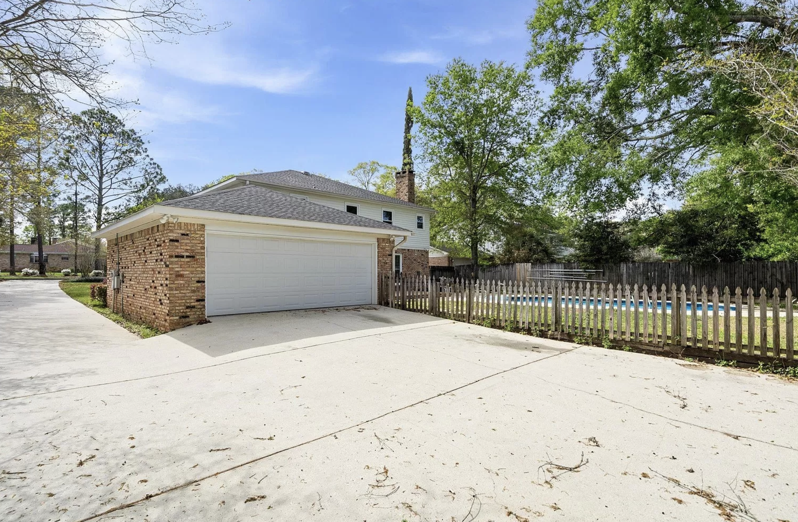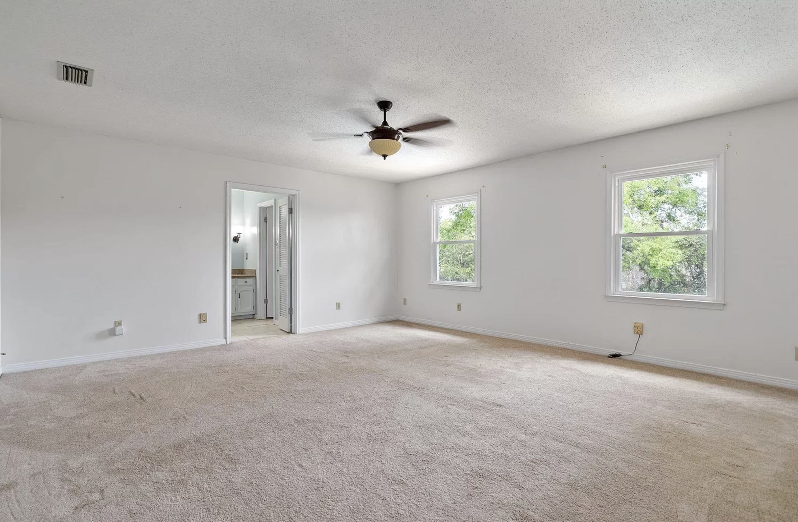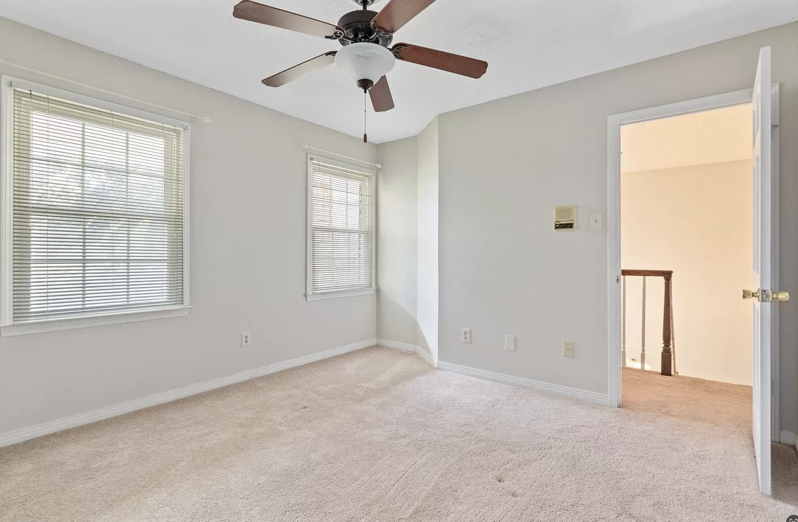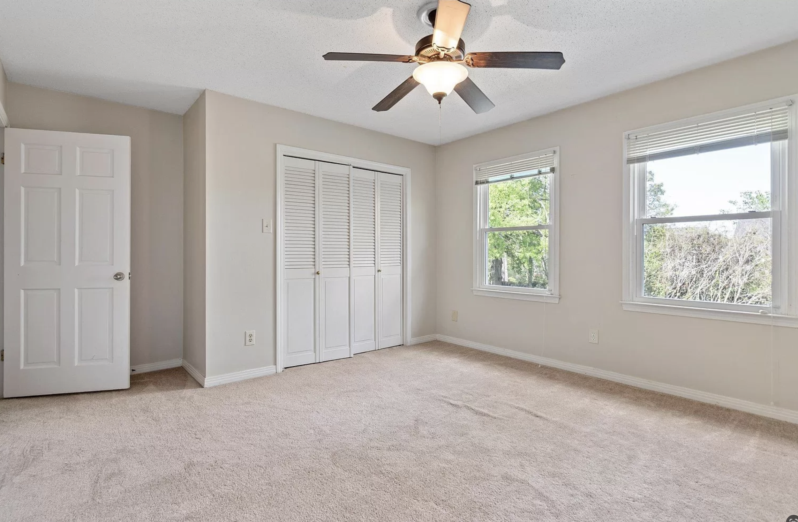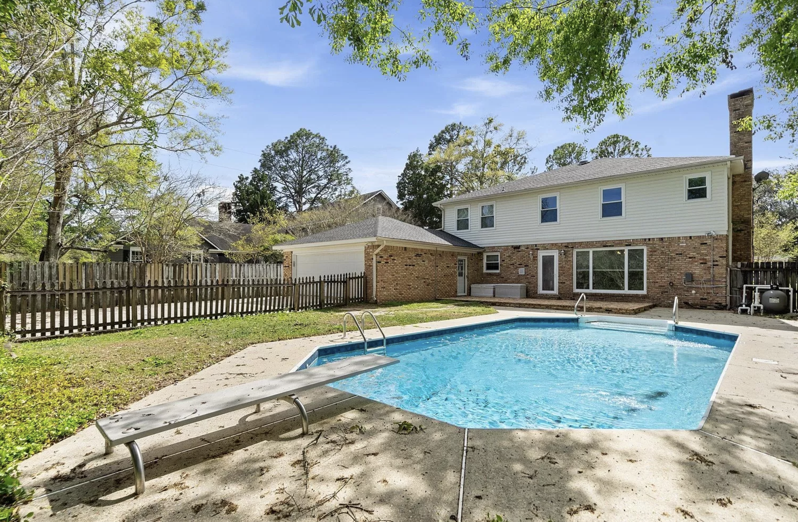How we did it.
My husband and I have been working on our house in coastal AL on and off for two years now and wanted to walk you through my process. Feng Shui adds an extra layer of demands when it comes to renovating. You have to take into account colors, elements, shapes, and orientations. But it’s doable… and the result is that you have an incredibly peaceful feeling when you come into your house. Your life also takes a turn for the better, with areas of your life that weren’t previously great becoming suddenly magically blessed.
Let me preface this by also telling you: I did not use a contractor. I hired workers separately and hoped that my first trial as a contractor would work out. The timeline has been like this. First, we spent a month repurposing rooms, redoing floors, removing popcorn from the ceiling (that very questionable texture that was trendy in the 70s), repainting the inside, redoing bathrooms, redoing the kitchen with all new appliances and cabinetry…. using all the Feng Shui tools at my disposal, as you can imagine.
Then, we moved in… and absolutely loved living in our newly renovated home. But there was still work to do, namely removing the carpet on the stairs, taking out a million staples from them (we did it by hand), repainting them, making new kitchen cabinet doors because the old ones were falling apart, installing shelves and furnishing the whole place.
As this work progressed, we abruptly learned that we would be moving again because of my husband’s job being relocated to another city. We then decided to personalize our house much less, and focus on the resale value (using Feng Shui, of course!)
Please see below pictures of my renovation hrough a series of Before and After photos.
Challenges:
The house ceilings were covered with popcorn, a texture that looks like cottage cheese. If (thankfully) you are not familiar with popcorn, zoom in on the ceiling in the photo below. Being a two-story house with a big open entrance meant that removing popcorn would be hard and costly.
The house had stale energy. It had been a rental for a long time and the owner had not updated anything. Live and learn, basic repairs had to be done. The house smelled musty from decades-old wallpaper and carpets, a typical odor that can exist in older homes in humid climates, or where people smoked indoors. All the carpets had to go, ducts, vents and attics had to be cleaned… the whole nine yards.
My contribution:
After removing carpets and the old flooring throughout the house, we took down the wall between the kitchen and living room that you see on the photo above. In the closet, is actually a wet bar! It would have been fun to keep it, but removing the wall meant a lot more light in the kitchen. Feng Shui does not always advocate taking down walls; separation is sometimes a good thing. But the former set up meant a very dark box of a kitchen. On the photo below, you can see what was the other side of the wet bar (cabinets, the oven, etc.).
Because my kitchen is sitting on both the Ancestors and Health gua, and the Center and Health, I decided to use wood accents (shelving and plants, for example), to honor the former, and earthy materials and colors (the objects and color of cabinets) to honor the latter.
In the living room, which, according to our Bagua Map, sits in the Wisdom gua (pictured below), the mirror mitigates the Fire element from the fireplace and adds the much needed Water element - as do the black accents throughout the room. The Wisdom gua needs both Water and Earth as dominant elements. We bought square-shaped furniture, added a rectangular rug and frames (the earth element is represented through square and rectangular shapes), as well as created a cream palette to further strengthen that element. We completed the room using the color white (Metal), Wood (floors and accents), as well as a bit of Fire (candles, lights and of course, the fireplace).
We supported the Fame and Reputation gua with pink accents and the Wood element (wood feeds fire) through adding wooden furniture.
The staircase was the most time-consuming. The carpeting on the stairs was stapled with a million staples that we had to remove by hand with a single tool. This took dozens of hours. But the result was well worth it. (Feel free to scroll through the gallery below).
The kids’ playroom/ TV room was perfectly placed in the Children and Creativity area. We were able to decorate it with white and pastels, adding fun pictures, a piano and a TV, which all belong to the C&C gua.
For our principal bedroom, we accommodated the energies required by the gua that it was in, the Wisdom Gua (calm, earthy, minimalistic). We achieved an interesting look in the bathroom thanks to having found a vintage dresser which served as the vanity. The tiles represented some necessary Earth and Wood (off-white and green colors) as well as Fire (hexagonal shape), so as to absorb the “wetness” that comes with wet rooms. We always try to dam/reduce/contain the influence of the Water element thanks to Wood and Earth and some yin Fire to increase the Earthy properties.
For the bedrooms we kept everything very simple with accent colors that matched the guas (green for Ancestors and Wealth, pink for Romance, etc.). We could have done more with these accent colors, but kept them quite discreet.
I resisted it for a long time… because I am wary of painting bricks… But ultimately conceded that the white painted brick would give our house a WOW factor, that bare brick could not…
Results:
By the end of the renovation, all we wanted was to stay in our house, and not have to move… But life is life…
We were able to sell the house quickly thanks to using Feng Shui in our renovation process. Now a new family will be able to enjoy a move-in ready house. I’m excited for them.
Check out the photos of this project below:
Gallery AFTER photos



